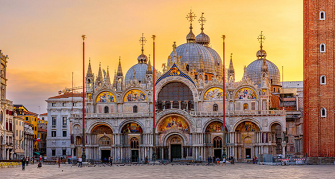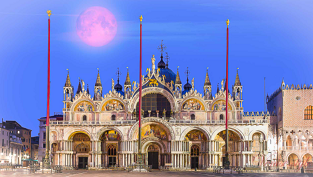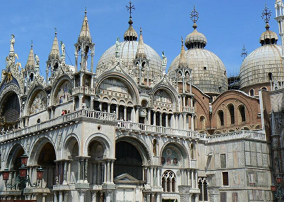| Architectural layout: introduction |
| Architectural layout: the interior |
| Architectural layout: the crypt |
| Architectural layout: the domes |
| The construction: introduction |
| The construction: insights |
| The construction: the 13th century - the glory |
| Construction: 14th century |
| Construction: 15th century |
| The construction: XVI - XVII - XVIII century |
| The construction: 19th century |
| The construction: 20th century - the fall of the bell tower |
| The floor: introduction |
| The floor: a carpet of 2099 meters |
| The floor: opus sectile and opus tessellatum |
| The floor: the geometries |
| Stones and marbles: introduction |
| Stones and marbles: marble materials |
| Stones and marbles: red porphyry |
| The stones and marbles: the other marbles |
| St. Mark’s church, begun in 1063, was built on the foundations and with the walls of an earlier church also dedicated to the saint. The model for this new church, much larger than the former one, was the Basilica of the Twelve Apostles in Constantinople. |
| St. Mark's Basilica in Venice Tour with Guide |



