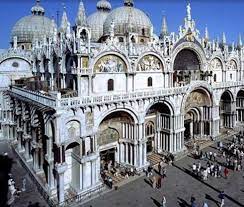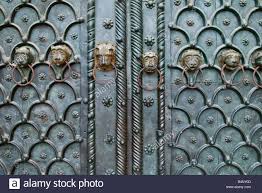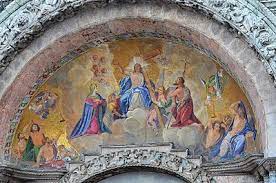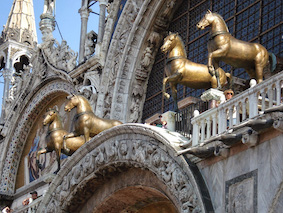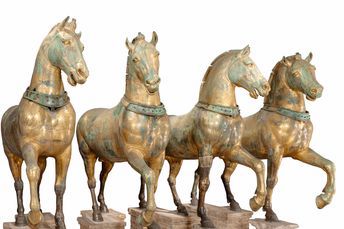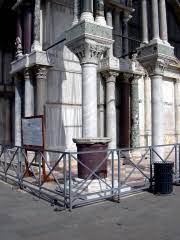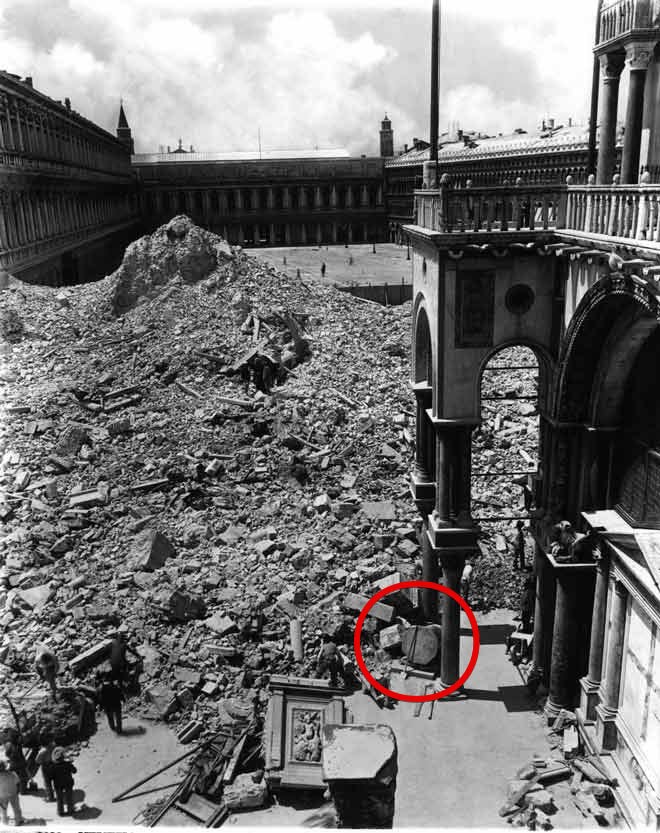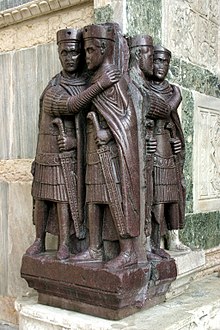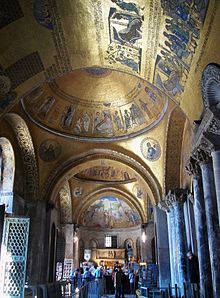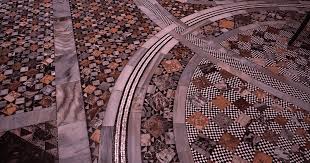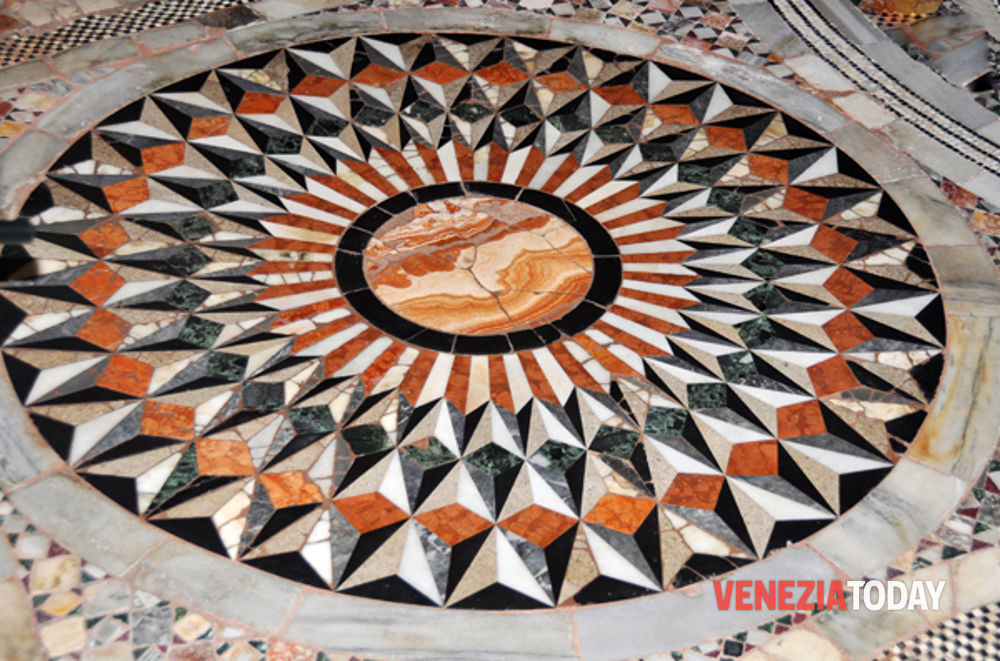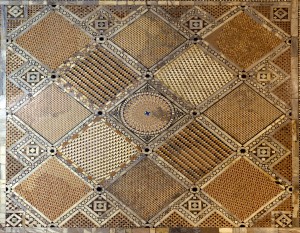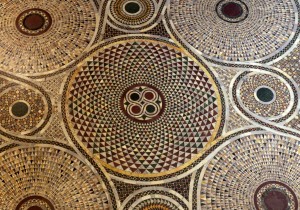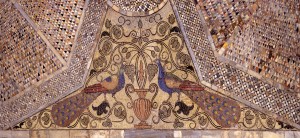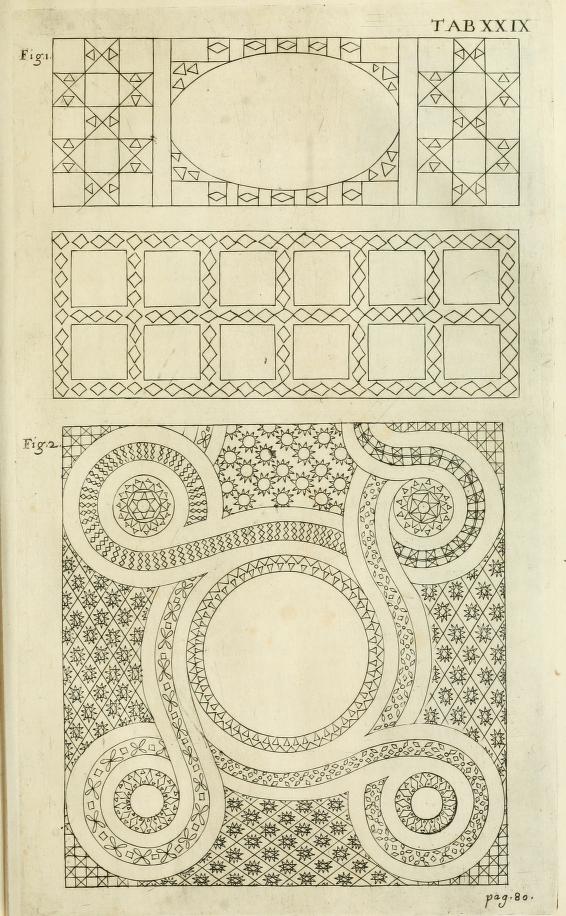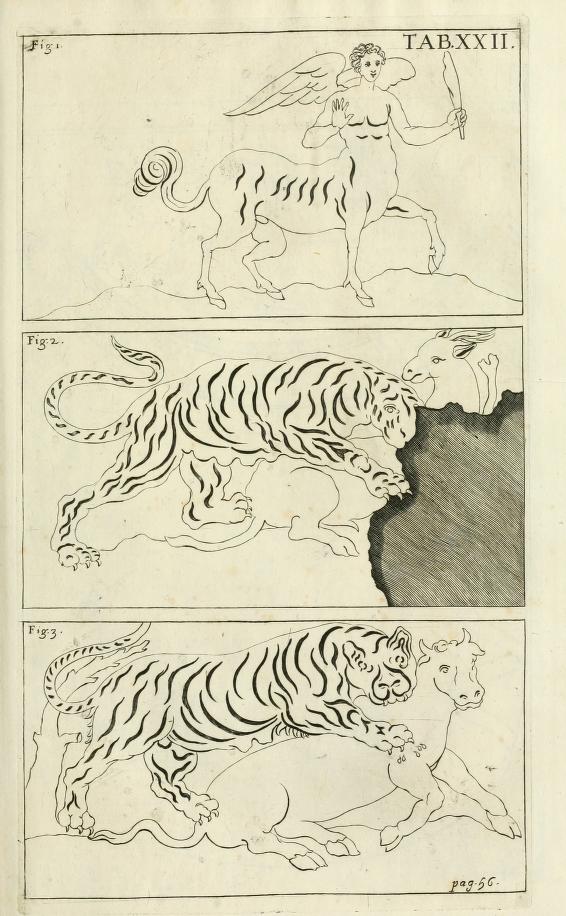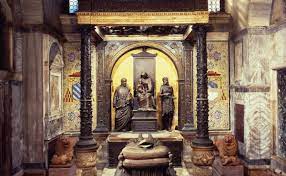| The exterior: description |
| The exterior: the facade |
| The outside: the bronze doors |
| The exterior: the mosaics of the external facade |
| The outside: the bezel |
| The exterior: the quadriga |
| The exterior: the Aquitaine pillars |
| The exterior: the stone of the ban |
| The outside: the tetrarchs |
| The outside: the narthex |
| The exterior: the narthex, dome of Genesis or Creation |
| The exterior: the narthex, the niches next to the portal |
| The mosaics: introduction |
| The mosaics: gold and inscriptions |
| The mosaics: opus tesselatum and opus sectile |
| The mosaics: the mosaics of the atrium |
| The mosaics: the mosaics of the north transept |
| The mosaics: the mosaics of the Zen Chapel |
| The mosaics: the authors of the cartoons |
| The mosaics: the masters and the origin |
| The mosaics: mosaics of the interior |
| The mosaics: the interior - the dome of the Presbytery |
| The mosaics: the interior - the two transepts |
| The mosaics: the interior - the south and west vaults |
| The mosaics: the interior - the Oratory of the Garden |
| The mosaics: the interior - the Pentecost dome |
| The mosaics: the interior - the internal counter-façade |
| The mosaics: the interior - San Cesario, the saint against floods |
