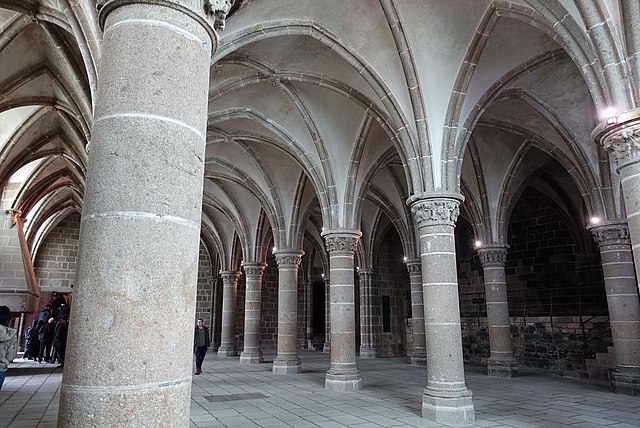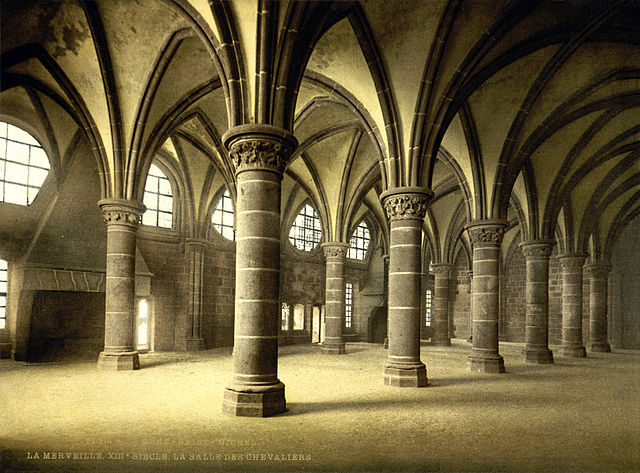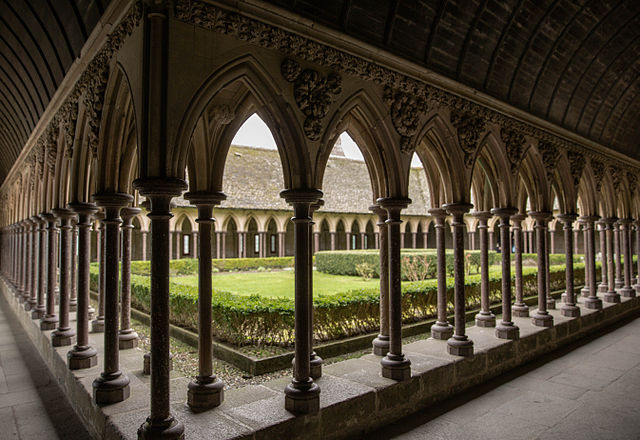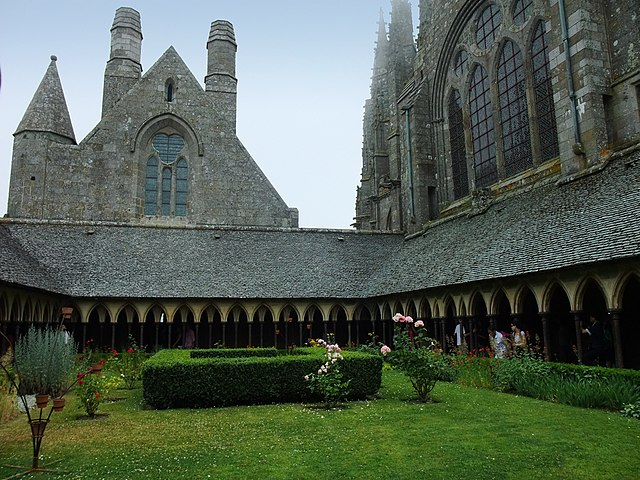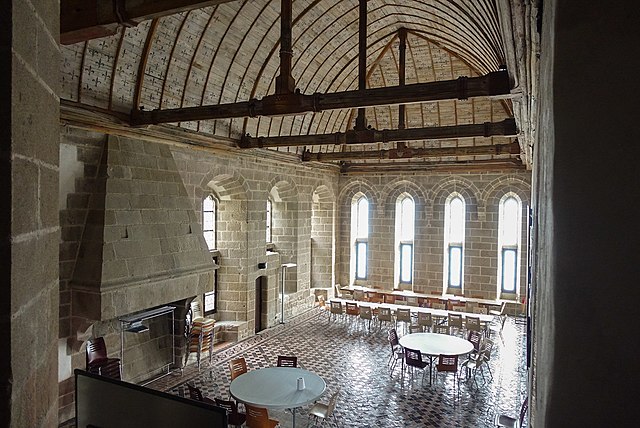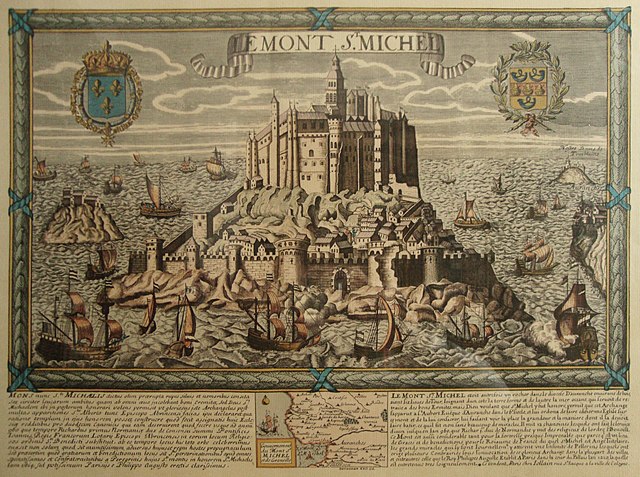
| Welcome to Mont Saint Michel |
| On the bay of Mont-Saint-Michel |
| The busiest tourist site in Normandy |
| World Heritage Site. UNESCO |
| Toponymy |
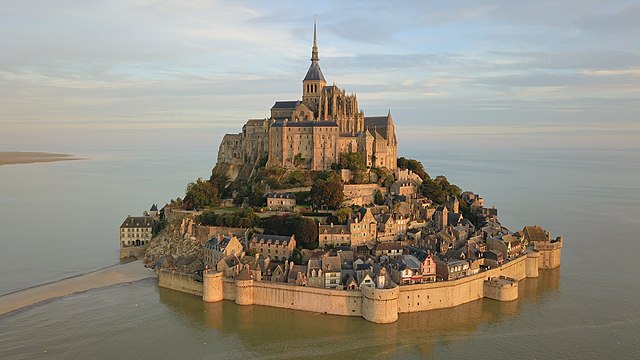
| The Gauls |
| Romans |
| The Beginning of the Christian Era |
| The Apparition of the Archangel Michael |
| The Benedictine Abbey |
| The Abandonment |
| The Rebirth after the Revolution |
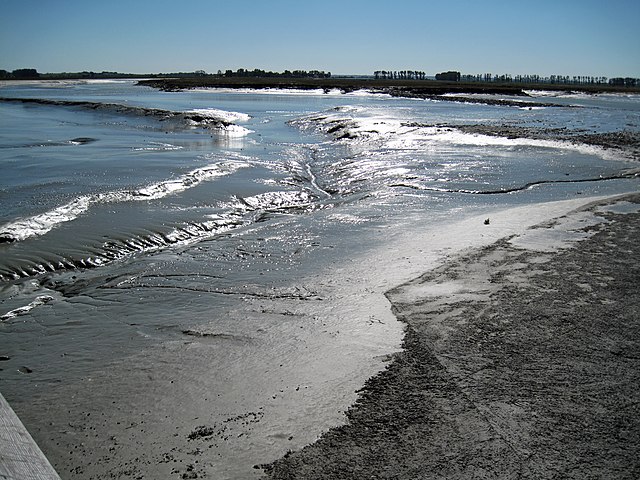
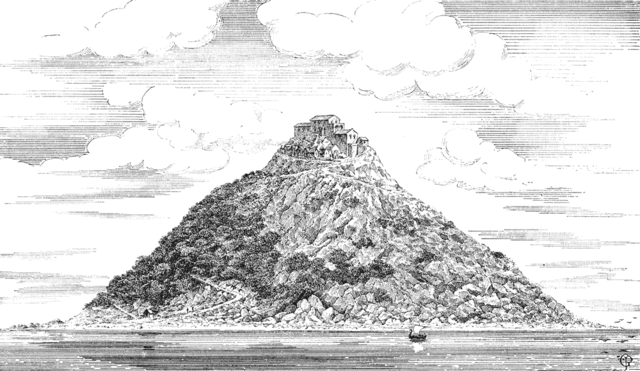
| The Forest of Scissy and the Invasion of the Sea |
| The Old Access Dam |
| The Risk of Cover-up |
| The 2005 Restoration Project |
| The bridge-walkway |
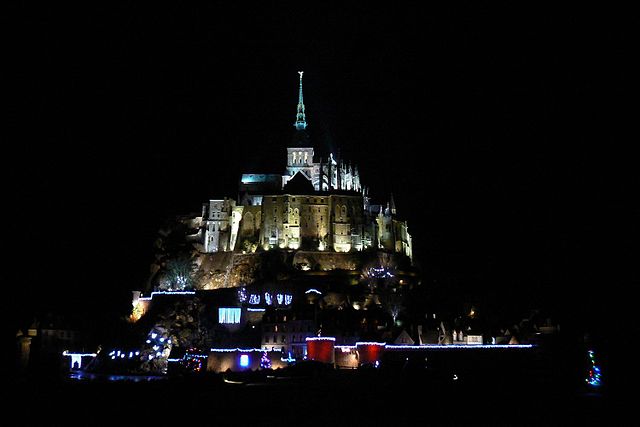
| The Entrance to the Citadel |
| The Courtyard of the Avancée |
| The courtyard |
| The Lion's Gate |
| The King's Gate |
| The King's House |
| The Grand Rue |
| The Walkway of the Bastions |
| The towers |
| The Corte del Barbacane |
| Towards the entrance to the Abbey |
| Religious revival and tourism development |
| Pilgrimages and Religious Tourism |
| The Development of Tourism |
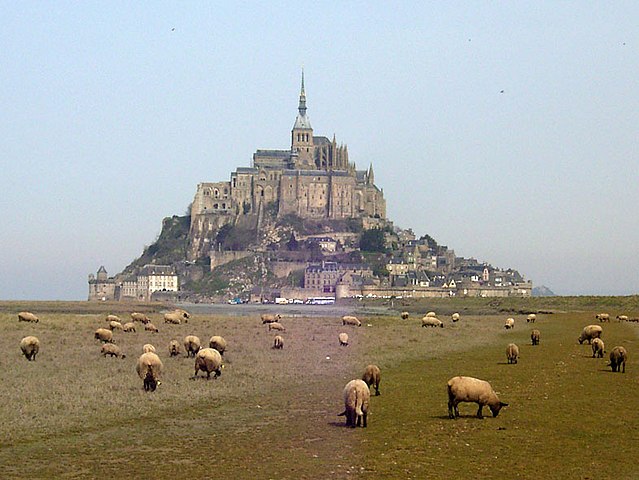
.jpg)
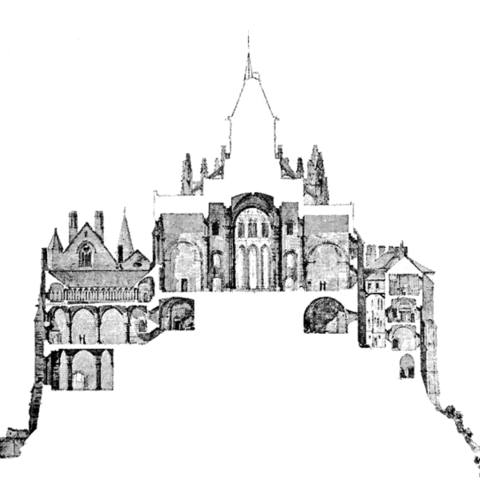
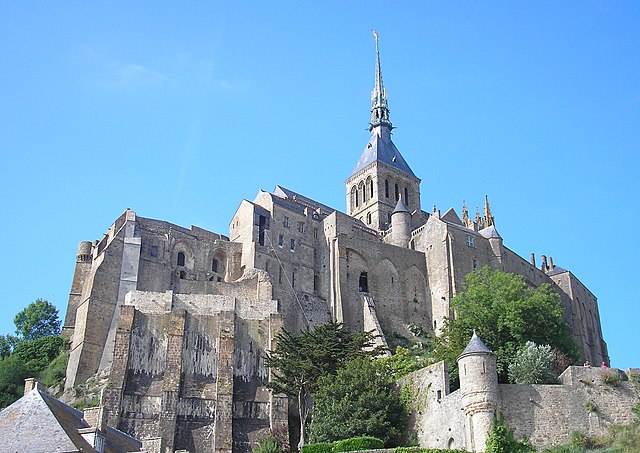
| Collegiate church of Saint-Michel in the 9th and 10th centuries |
| The Viking Raids |
| Foundation of the Benedictine abbey (965 or 966) |
| The Duke Riccardo |
| The arrival of the Benedictines |
| The Building Materials |
| The Norman Conquest |
| A Translation Center in the 12th century |
| 13th century |
| The massacre of Guy de Thouars |
| The reconstruction of Philip Augustus |
| Hundred Years War |
| 1356-1386 |
| 1417-1421 |
| 1423-1425 |
| The battle of June 16, 1425 |
| 1424-1425 |
| The 30-year siege |
| The Transformation in Prison |
| The Bastille of the Seas |
| The Prison after the French Revolution |
| The Closure of the Prison in 1863 |
| The Abbey Church |
| The New Abbey Church |
| The Subsequent Reconstructions |
| The nave |
| The Gothic Choir |
| The Bells |
| The Underground Chapels: The Crypt of the Gros-Piliers |
| Substructures of the transept: The Chapel of Saint Martin |
| Transept substructures: The Chapel of Thirty Candles |
| Roger II's building, north of the nave |
| The Sala dell'Aquilone (Kite Hall) |
| Walk of the Monks |
| Dormitory |
| Buildings by Robert de Torigni |
| La Merveille and the Monastic Buildings |
| La Merveille: Eastern part |
| La Merveille: eastern part, the Oratory |
| La Merveille: eastern part, The Guest Room, (1215-1217) |
| La Merveille: The Refectory (1217-1220). The Most Beautiful Wall in the World |
| La Merveille: eastern part, the Refectory Pulpit |
| La Merveille: western part |
| La Merveille: western part, the Cellar |
| La Merveille: western part, Scriptorium or Hall of the Knights (1220-1225) |
| La Merveille: western part, Cloister (1225-1228) |
| La Merveille: western part, Kitchens and Refectory |
| La Merveille: The third part never built |
| Belle Chaise and buildings to the southeast |
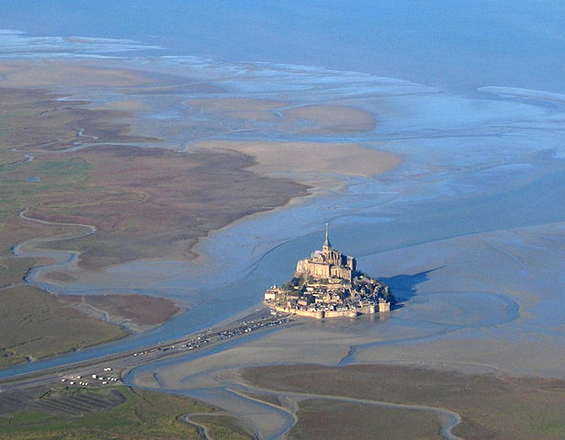
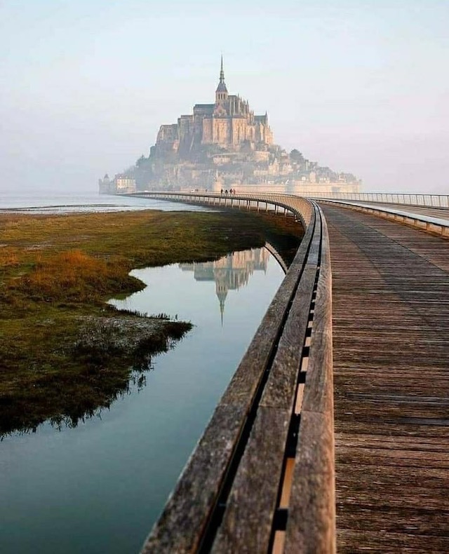
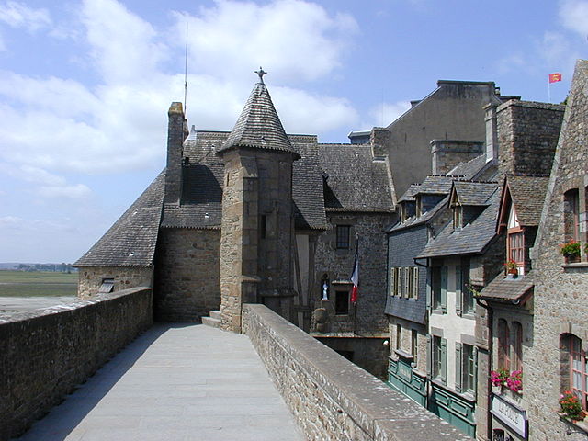
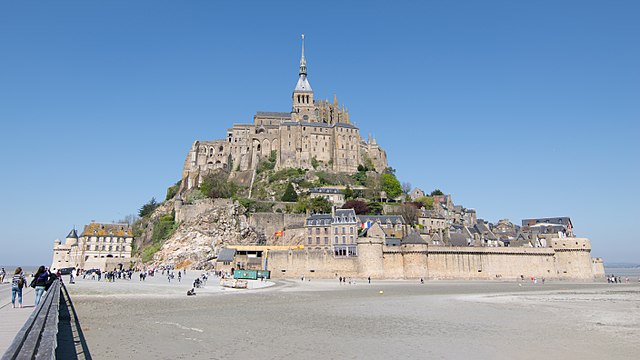

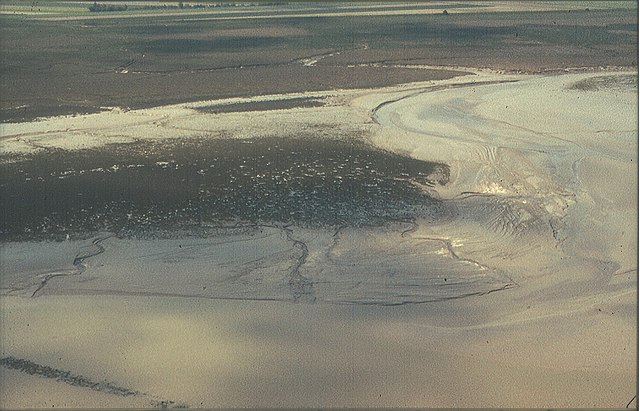


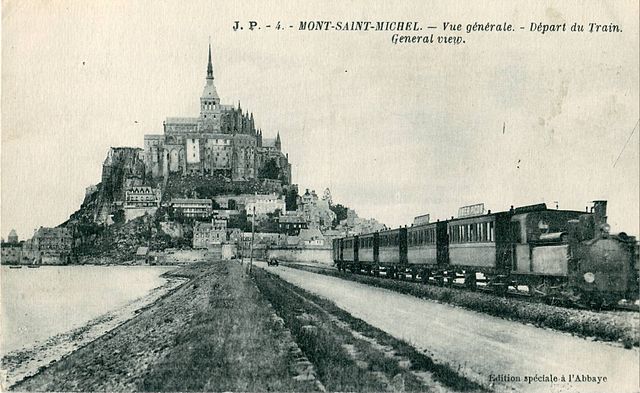
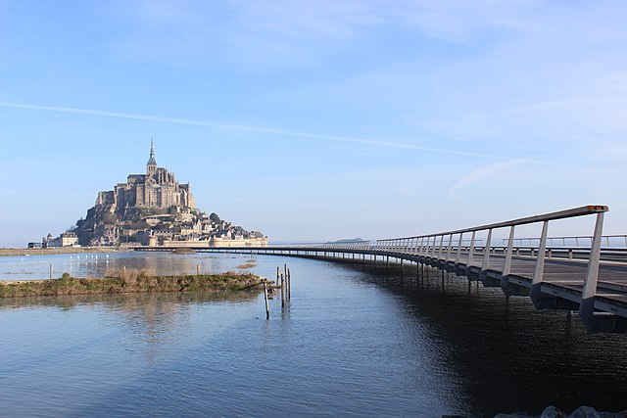
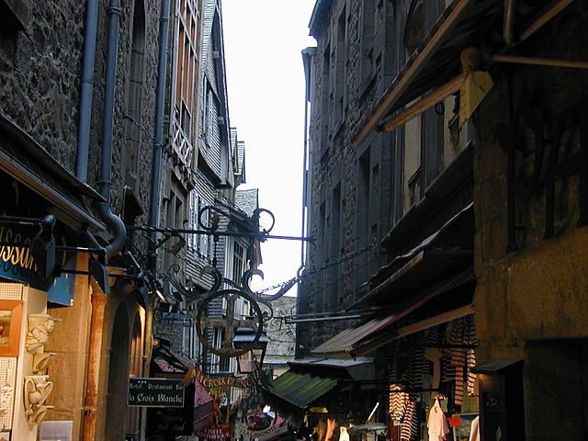

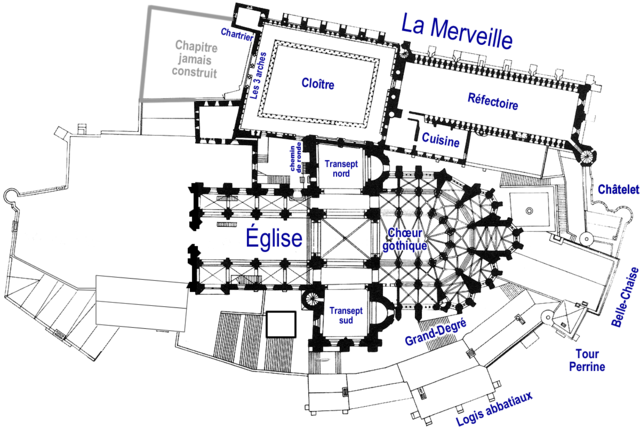
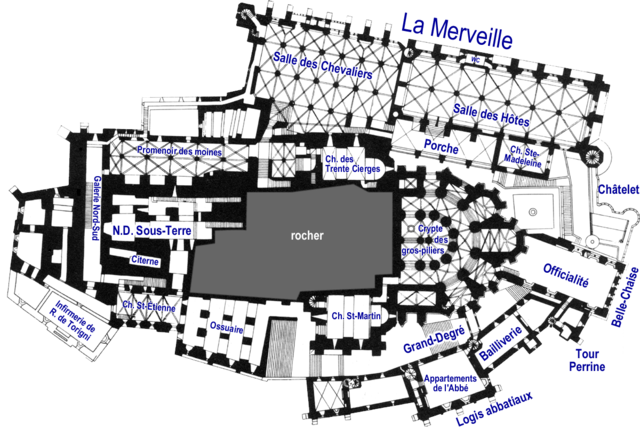
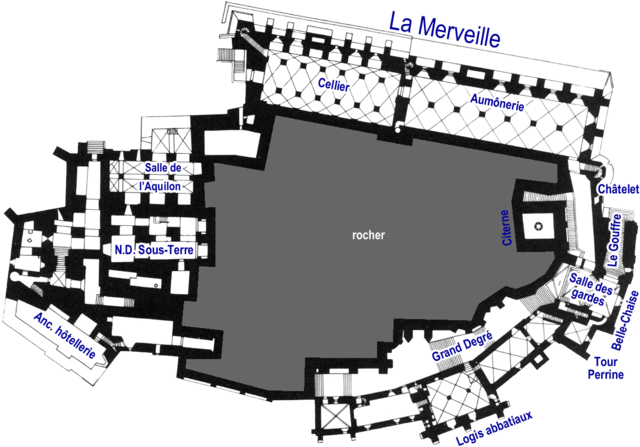

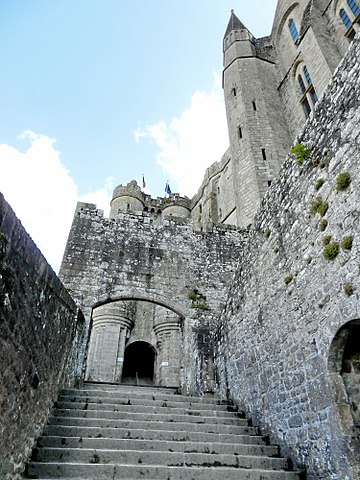

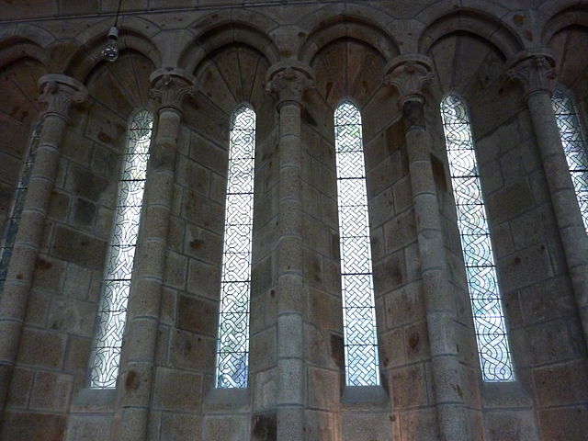
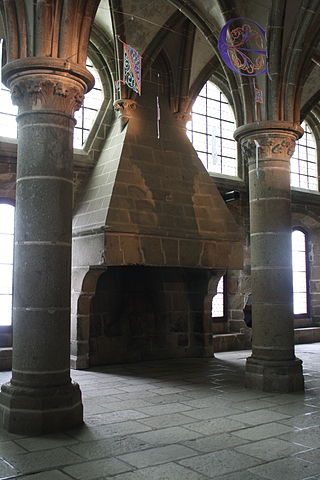
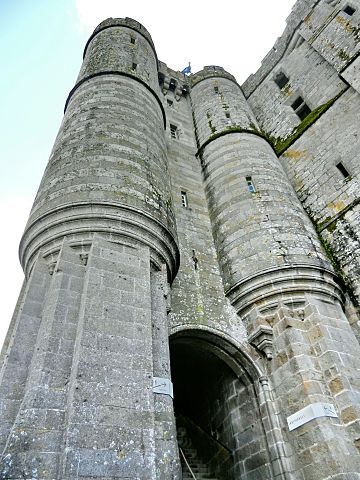
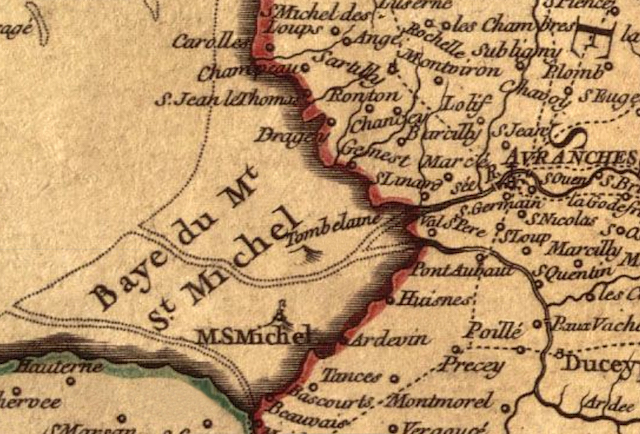
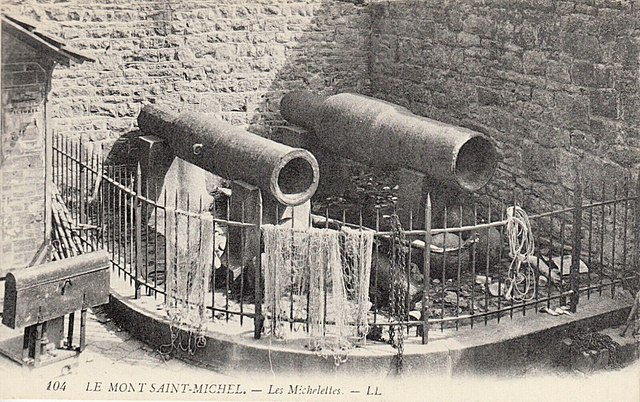
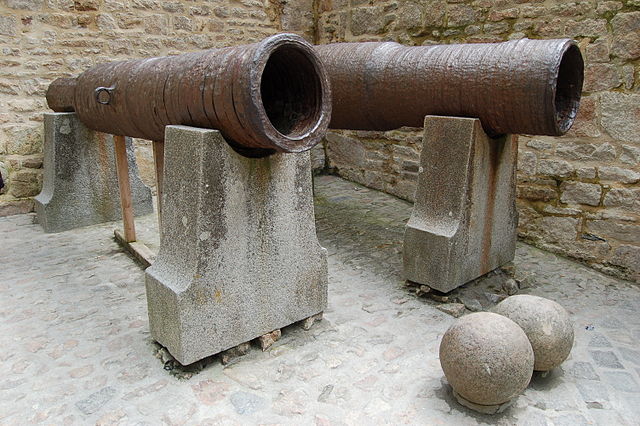
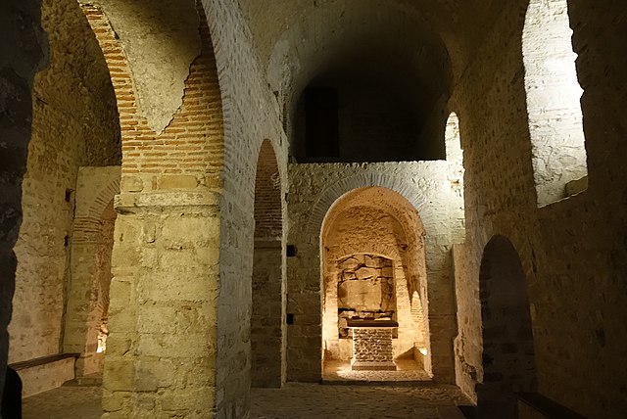
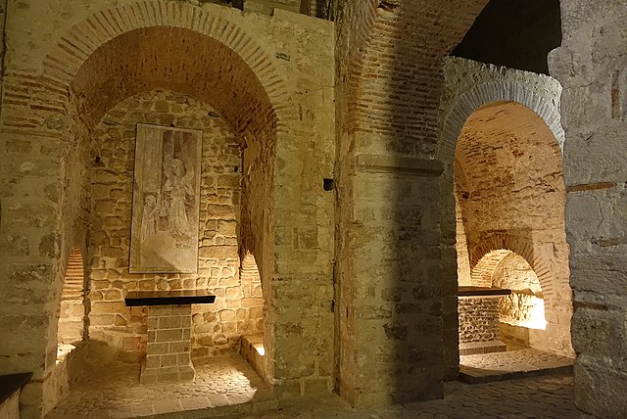

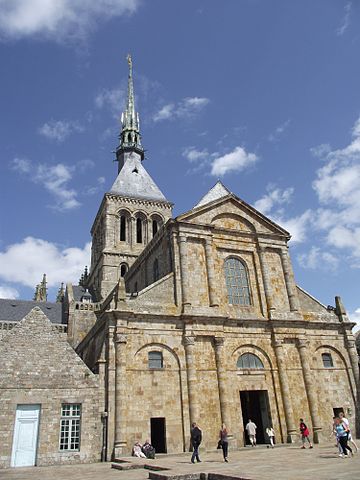
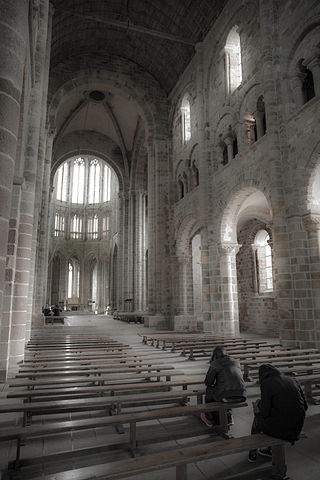
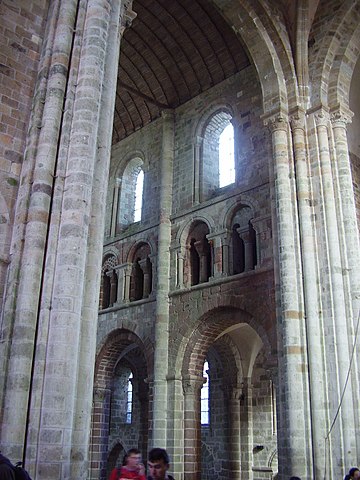
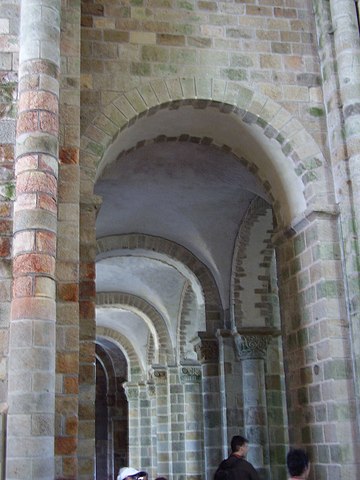

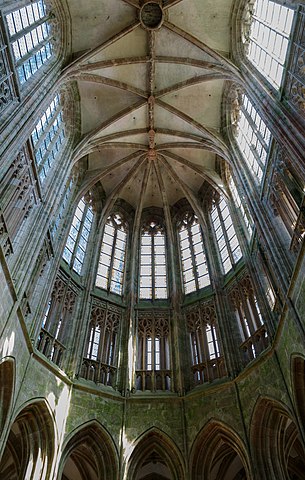
.jpg)
.jpg)
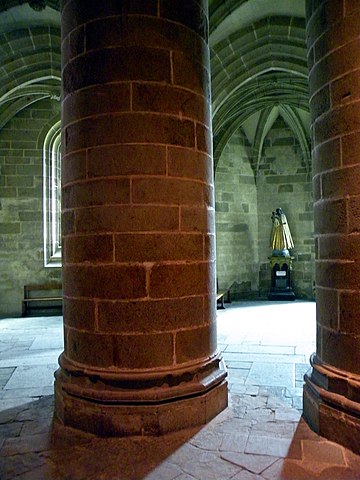
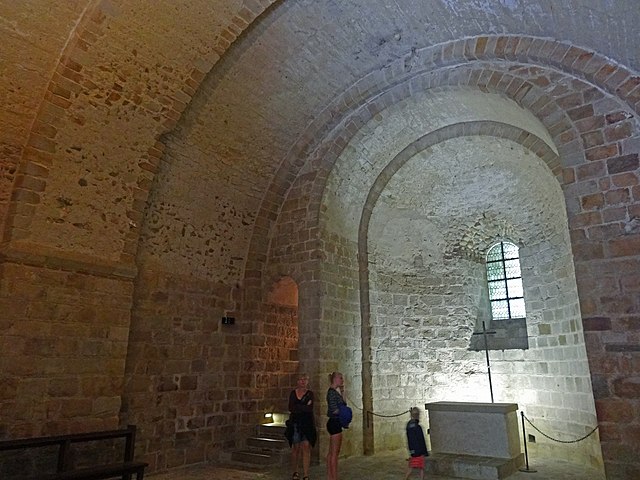
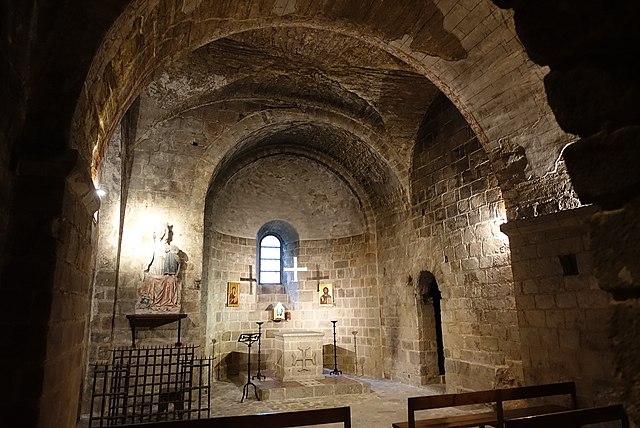
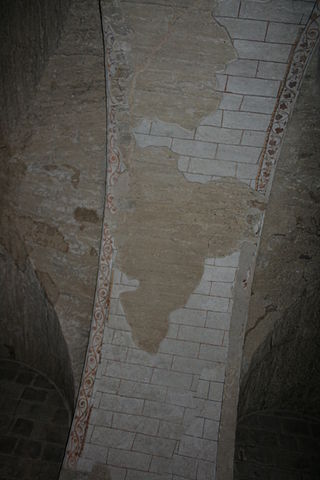
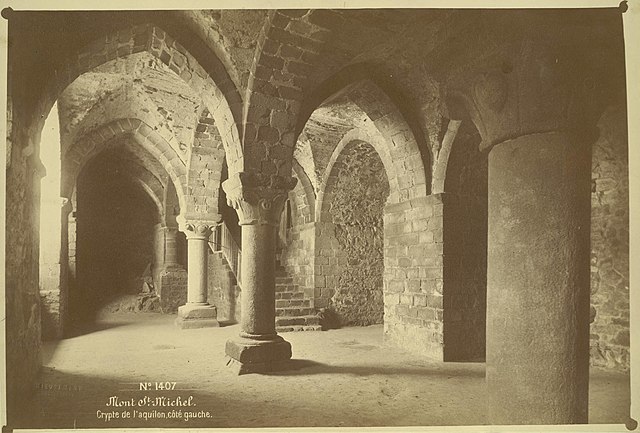
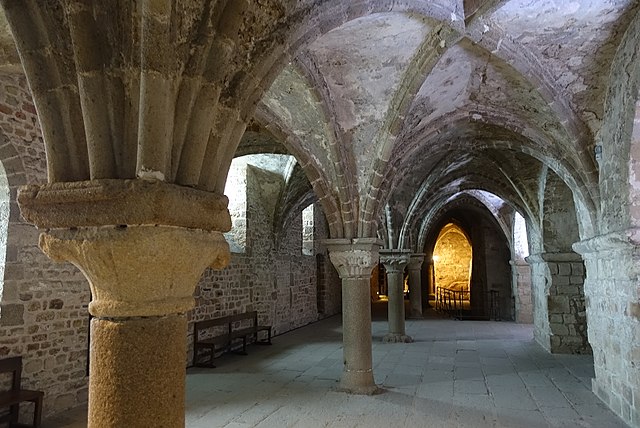
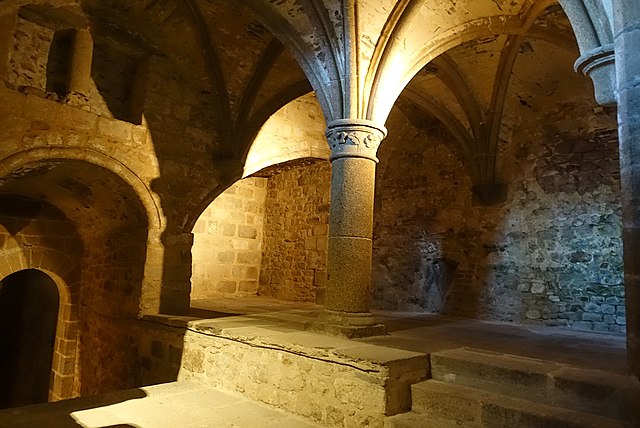
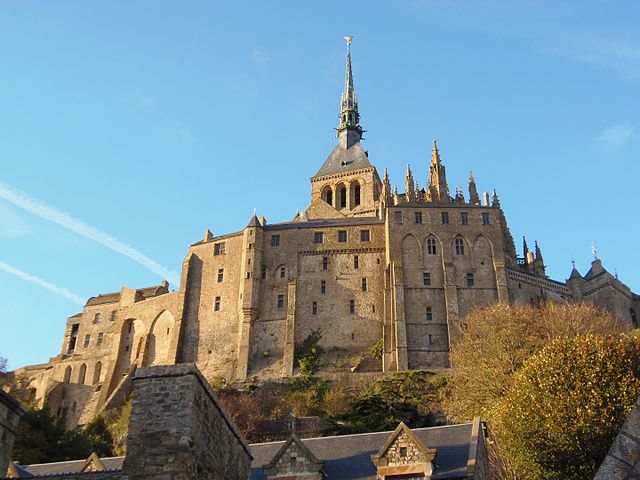
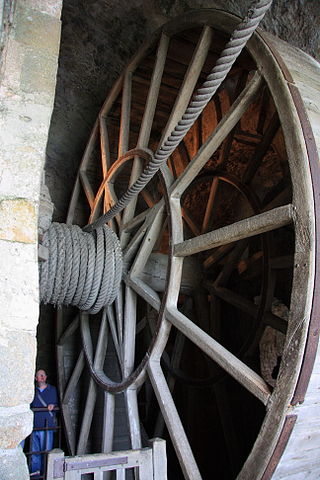
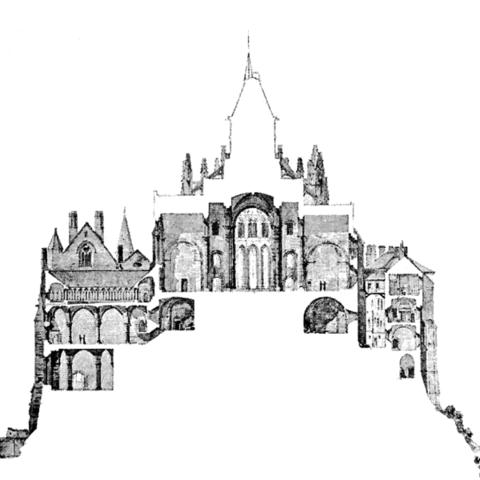
.jpg)
.jpg)
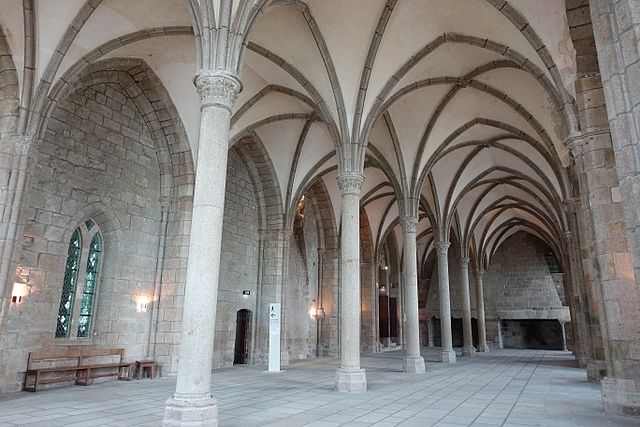
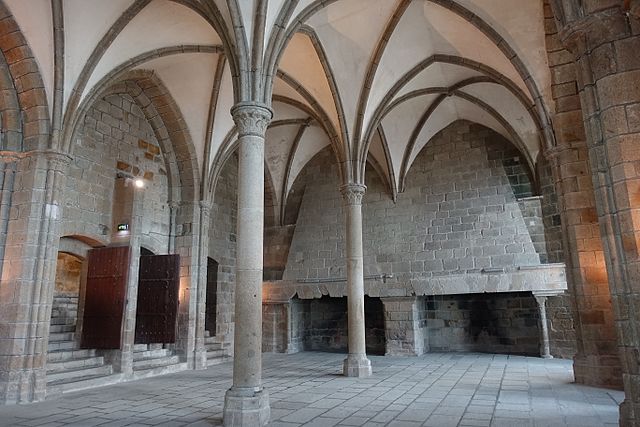
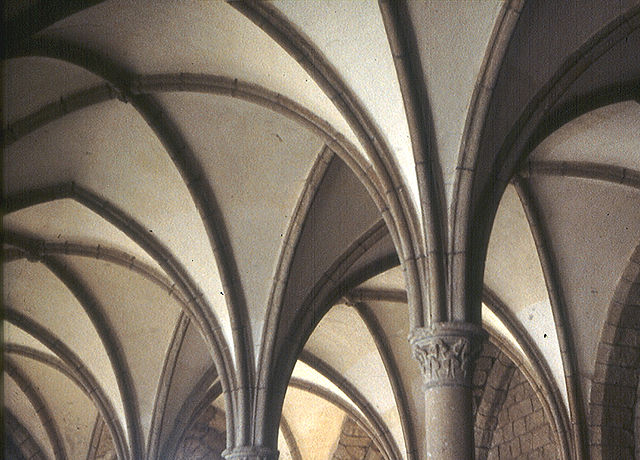
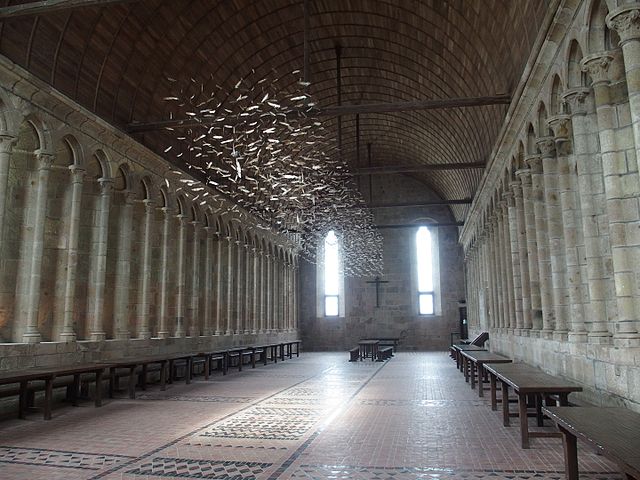
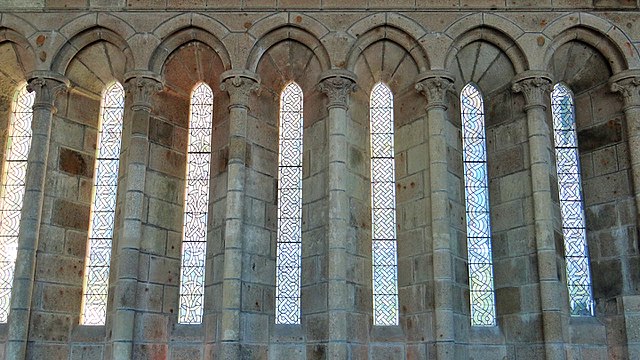
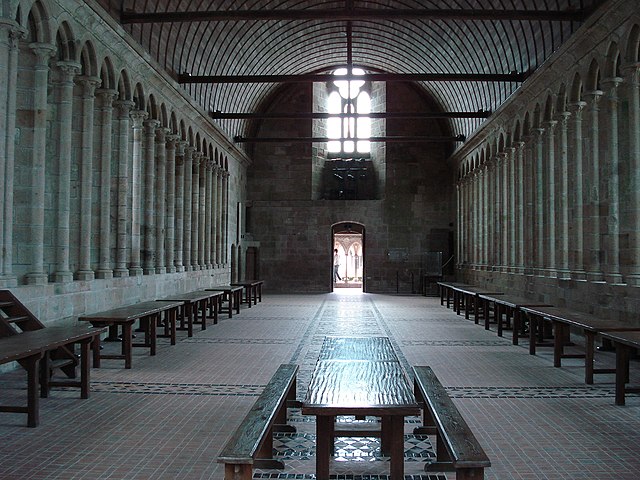
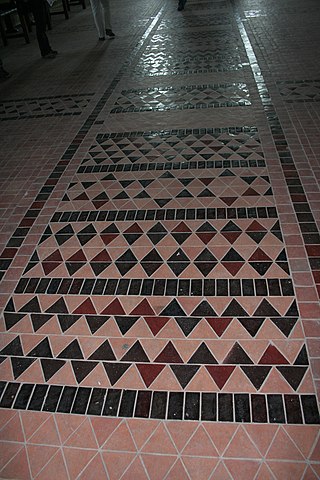
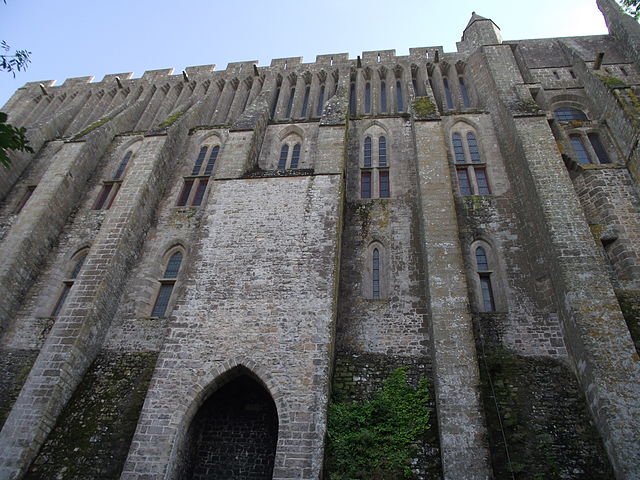
.jpg)
