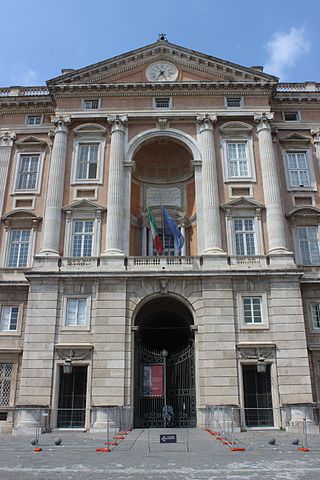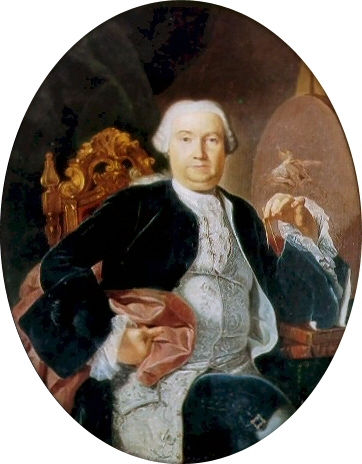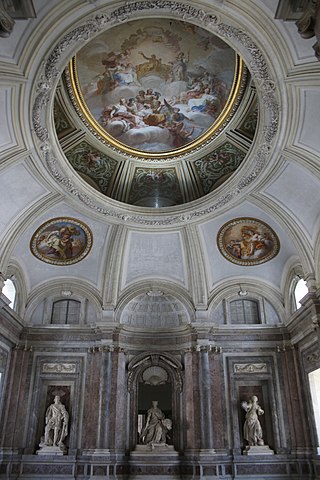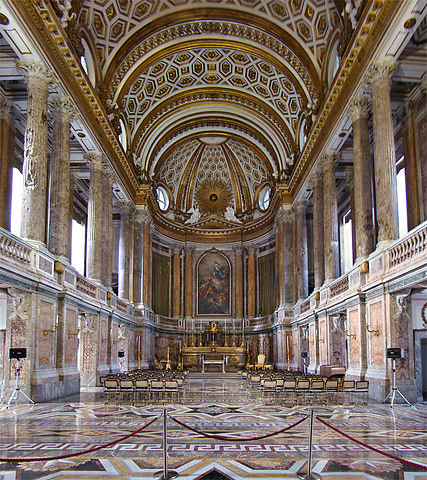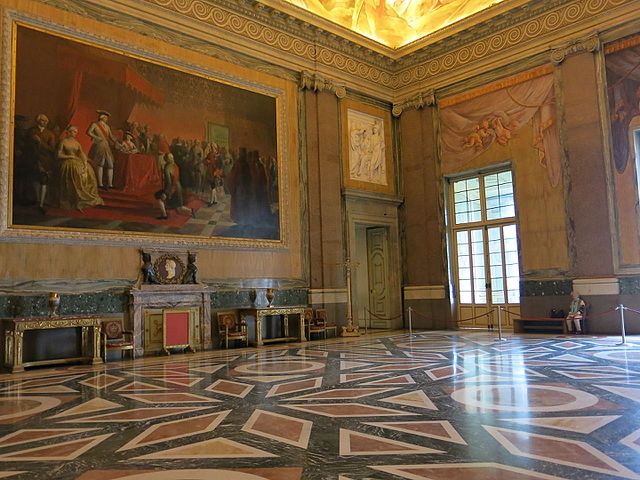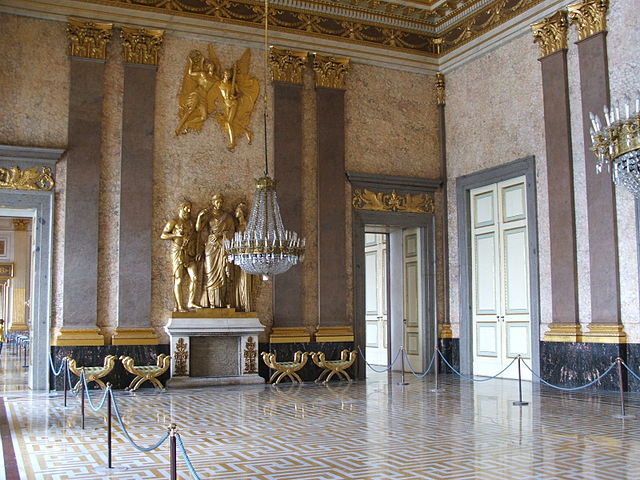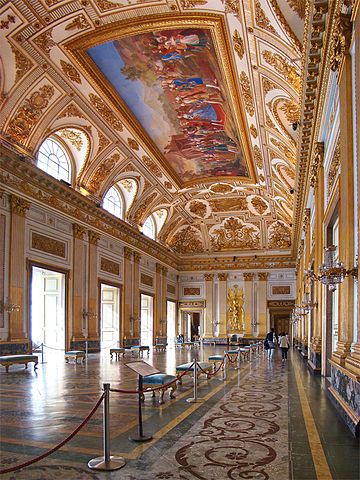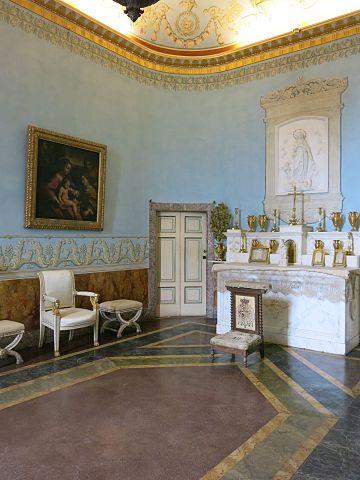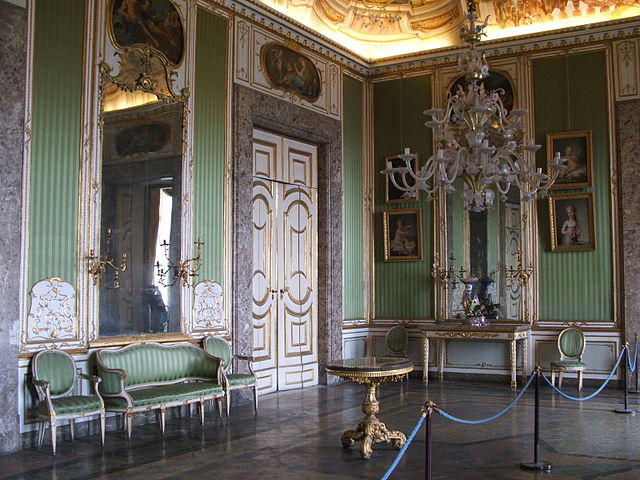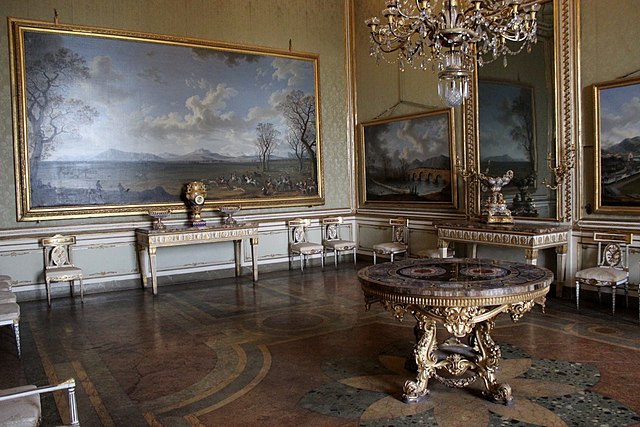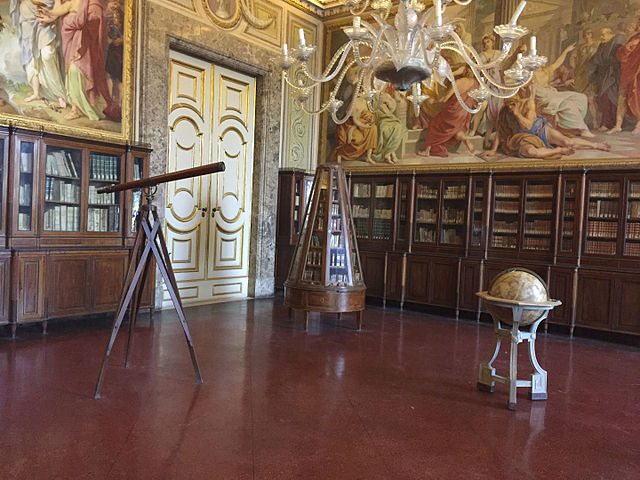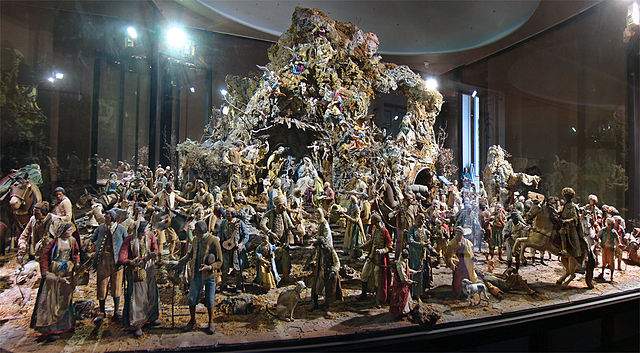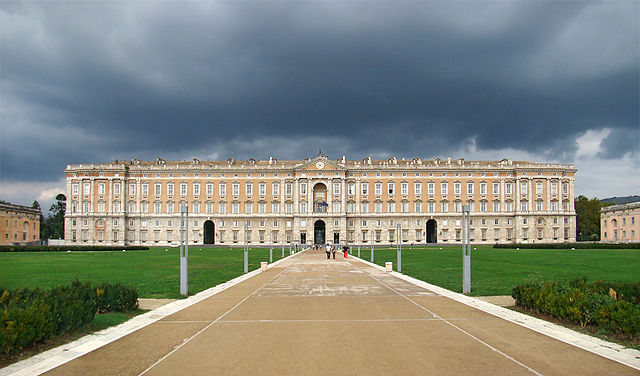
| Introduction |
| History: from the abandonment to the new building |
| History: the construction site |
| History: from the unification of Italy to the present day |
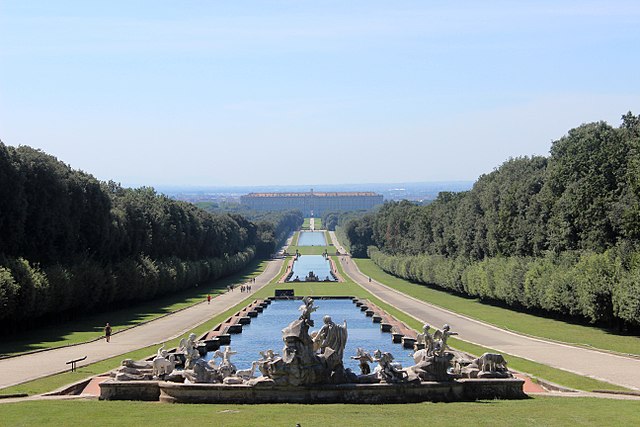
| Royal Palace: introduction |
| Royal Palace: the Facade |
| The lower vestibule |
| The Scalone, the big staircase |
| The upper vestibule: introduction |
| The upper vestibule: the Palatine Chapel |
| The Upper Vestibule: the Rooms of the Apartments |
| The Upper Vestibule: the Halberdiers Room |
| The Upper Vestibule: the Hall of the Bodyguards |
| The Upper Vestibule: the Alexander Room |
| The Upper Vestibule: the TerraeMotus Collection |
| New Apartment: the Hall of Mars |
| New Apartment: the Hall of Astrea |
| New Apartment: the Throne Hall |
| New Apartment: back rooms of the Throne Hall |
| King's Apartment: the Council Room |
| King's Apartment: the living room of Francesco |
| King's Apartment: the Bedroom of Francis II |
| King's Apartment: the Bathroom |
| Murat Apartment: introduction |
| Murat Apartment: the first antechamber |
| Murat Apartment: the second anteroom |
| Murat's apartment: Murat's bedroom |
| Murat Apartment: the other antechambers |
| Murat apartment: the oratory of Pius IX |
| Murat Apartment: the sitting room of Pius IX |
| Murattiano apartment: the room of musical objects |
| Murat Apartment: the other rooms |
| Old Apartment: introduction |
| Old Apartment: the Spring Hall |
| Old Apartment: the Summer Hall |
| Old Apartment: the Autumn Hall |
| Old Apartment: the Winter Hall |
| Old Apartment: Ferdinand IV's apartment |
| Old Apartment: Ferdinand IV's bedroom |
| The Queen's Apartment: introduction |
| Queen's Apartment: the work room |
| The Queen's Apartment: the Cabinet of Mirrors |
| The Queen's Apartment: the Queen's Bathroom |
| The Queen's Apartment: the Golden Age room |
| The Queen's Apartment: the Court Ladies' room |
| Palatine Library: introduction |
| Palatine Library: the First Room |
| Palatine Library: the Second Room |
| Palatine Library: the Third Room |
.jpg)
